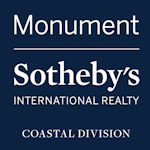26557 Blue Hen Lane LOT 31, Seaford, DE, 19973
None Available #LOT 3126557 Blue Hen LaneSeaford, DE 19973




Welcome to Meadow Ridge Estates - a new private community located west of Seaford just before the MD State line. This new construction home boasts 1,550 sq. ft. of living space with a covered front porch, back patio, attached two car garage and an upgraded paved driveway. The open concept floor plan offers a tray ceiling and VCT flooring throughout the main living areas. Your living room, dining room and kitchen host the perfect spot for entertaining friends and family with a sitting room just off the dining area with a cathedral ceiling and exterior door to the back yard. The kitchen is highlighted with granite countertops and island with an eating bar. The spacious primary bedroom is highlighted with a walk in closet and ensuite with dual sink vanity and shower stall. Two more bedrooms and another full bathroom reside on the other side of the home. You also have a convenient laundry room that leads you out into the garage. Call to schedule your private showing today! Home is currently under construction and estimated to be completed around the beginning of June 2024.
| yesterday | Listing updated with changes from the MLS® | |
| 2 months ago | Listing first seen online |

The real estate listing information is provided by Bright MLS is for the consumer's personal, non-commercial use and may not be used for any purpose other than to identify prospective properties consumer may be interested in purchasing. Any information relating to real estate for sale or lease referenced on this web site comes from the Internet Data Exchange (IDX) program of the Bright MLS. This web site references real estate listing(s) held by a brokerage firm other than the broker and/or agent who owns this web site. The accuracy of all information is deemed reliable but not guaranteed and should be personally verified through personal inspection by and/or with the appropriate professionals. Properties in listings may have been sold or may no longer be available. The data contained herein is copyrighted by Bright MLS and is protected by all applicable copyright laws. Any unauthorized collection or dissemination of this information is in violation of copyright laws and is strictly prohibited. Copyright © 2020 Bright MLS. All rights reserved.

Did you know? You can invite friends and family to your search. They can join your search, rate and discuss listings with you.