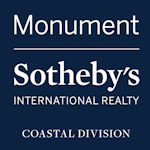33671 Summerwalk 22009, Bethany Beach, DE, 19930
Sea Colony West Xv #2200933671 SummerwalkBethany Beach, DE 19930




Coastal living at its best. This well-maintained Carriage home is full of sunshine. Located in the sought-after tree lined village of Summerwalk. Spacious open floor plan includes large living and dining space with floor-to-ceiling windows, gas fireplace, kitchen with dining area, and newly enclosed 3-season room. The second levels offers a luxurious primary suite with private balcony, double closets. Your family and guest will love the 2 large guest bedrooms with spacious closets. Upstairs bonus room / living space. Enjoy beautiful sunsets from the private front patio/courtyard space. Ample storage throughout the home includes garage. Great for entertaining family and friends. Beautiful setting. Sunroom was newly added by Premier Glass. Newer luxury vinyl flooring on the first level. HVAC system was replaced in 2016 with a 10 year warranty. One of the best locations within Sea Colony. Award-winning Carriage home floor plan. Sea Colony, the premiere family beach and tennis resort community. Ideal place to make memories. Just steps to the tram stop. Close and convenient walk to the community pools, tennis/racquet sports, fitness center, and all the unparalleled array of amenities that Sea Colony has to offer. An easy walk to the recently added new pickleball courts, bocce ball, shuffleboard, and a lakeside pavilion picnic area. Fish stocked lakes. Low-maintenance living. Close to downtown Bethany boardwalk, local eateries, prestigious golf links, kayaking /water activities including some of the best fishing on the East Coast. Your coastal retreat awaits!
| 11 hours ago | Listing updated with changes from the MLS® | |
| a month ago | Listing first seen online |

The real estate listing information is provided by Bright MLS is for the consumer's personal, non-commercial use and may not be used for any purpose other than to identify prospective properties consumer may be interested in purchasing. Any information relating to real estate for sale or lease referenced on this web site comes from the Internet Data Exchange (IDX) program of the Bright MLS. This web site references real estate listing(s) held by a brokerage firm other than the broker and/or agent who owns this web site. The accuracy of all information is deemed reliable but not guaranteed and should be personally verified through personal inspection by and/or with the appropriate professionals. Properties in listings may have been sold or may no longer be available. The data contained herein is copyrighted by Bright MLS and is protected by all applicable copyright laws. Any unauthorized collection or dissemination of this information is in violation of copyright laws and is strictly prohibited. Copyright © 2020 Bright MLS. All rights reserved.

Did you know? You can invite friends and family to your search. They can join your search, rate and discuss listings with you.