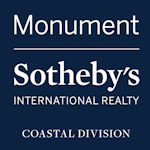3253 Old Sharptown Road, Laurel, DE, 19956
Save
Ask
Tour
Hide
$199,900
33 Days Online
3253 Old Sharptown Road Laurel, DE 19956
For Sale|Mobile Home|Pending
3
Beds
2
Full Baths
1
Partial Bath
1,500
SqFt
$133
/SqFt
1999
Built
Subdivision:
None Available
County:
Sussex
Call Now: (302) 745-9914
Is this the home for you? We can help make it yours.
(302) 745-9914



Save
Ask
Tour
Hide
Experience the ease of living in this spacious 3-bedroom, 2.5-bathroom home set on a generous one-acre lot. The open floor plan seamlessly connects the kitchen, featuring wrap-around cabinets, to the dining area and living room, which also serves as a sunroom, providing ample space for gatherings and relaxation. Outside, revel in the peacefulness of the property, with thoughtfully planted trees lining the driveway and landscaping embracing the perimeter, offering both privacy and natural beauty. Whether you're enjoying the interior comforts or the outdoor space, this property offers functionality for everyday living.
Save
Ask
Tour
Hide
Listing Snapshot
Price
$199,900
Days Online
33 Days
Bedrooms
3
Inside Area (SqFt)
1,500 sqft
Total Baths
3
Full Baths
2
Partial Baths
1
Lot Size
1 Acre
Year Built
1999
MLS® Number
DESU2058154
Status
Pending
Property Tax
$834
HOA/Condo/Coop Fees
N/A
Sq Ft Source
Estimated
Friends & Family
Recent Activity
| a week ago | Listing updated with changes from the MLS® | |
| 3 weeks ago | Status changed to Pending | |
| a month ago | Status changed to Active | |
| a month ago | Listing first seen online |
General Features
Style
Modular/Pre-Fabricated
Water
Well
Sewer
On Site SepticLow Pressure Pipe (LPP)Capping Fill
Garage
No
Parking
Stone Driveway
Other Structures
Above GradeBelow Grade
Mobile Home Type
Double Wide
Construction Materials
Aluminum Siding
Zoning
AR-1
Levels Count
1
Interior Features
Appliances
Built-In MicrowaveOven - SingleRange HoodWasher/Dryer Hookups OnlyRefrigeratorDishwasher
Heating
90% Forced Air
Cooling
Central A/C
Central Air
Yes
Basement
No
Fireplace
Yes
Other Interior Features
CarpetSoaking TubKitchen - Eat-InPrimary Bath(s)Walk-in Closet(s)Dining AreaFamily Room Off KitchenSkylight(s)
Main Level Bedrooms
3
Save
Ask
Tour
Hide
Exterior Features
Pool
No Pool
Roof
Architectural Shingle
Other Exterior Features
Exterior LightingSatellite DishOutbuilding(s)
Community Features
Accessibility Features
None
Senior Community
No
Schools
School District
LAUREL
Elementary School
Unknown
Middle School
Unknown
High School
Unknown
Listing courtesy of The Parker Group (302) 217-6692

The real estate listing information is provided by Bright MLS is for the consumer's personal, non-commercial use and may not be used for any purpose other than to identify prospective properties consumer may be interested in purchasing. Any information relating to real estate for sale or lease referenced on this web site comes from the Internet Data Exchange (IDX) program of the Bright MLS. This web site references real estate listing(s) held by a brokerage firm other than the broker and/or agent who owns this web site. The accuracy of all information is deemed reliable but not guaranteed and should be personally verified through personal inspection by and/or with the appropriate professionals. Properties in listings may have been sold or may no longer be available. The data contained herein is copyrighted by Bright MLS and is protected by all applicable copyright laws. Any unauthorized collection or dissemination of this information is in violation of copyright laws and is strictly prohibited. Copyright © 2020 Bright MLS. All rights reserved.

The real estate listing information is provided by Bright MLS is for the consumer's personal, non-commercial use and may not be used for any purpose other than to identify prospective properties consumer may be interested in purchasing. Any information relating to real estate for sale or lease referenced on this web site comes from the Internet Data Exchange (IDX) program of the Bright MLS. This web site references real estate listing(s) held by a brokerage firm other than the broker and/or agent who owns this web site. The accuracy of all information is deemed reliable but not guaranteed and should be personally verified through personal inspection by and/or with the appropriate professionals. Properties in listings may have been sold or may no longer be available. The data contained herein is copyrighted by Bright MLS and is protected by all applicable copyright laws. Any unauthorized collection or dissemination of this information is in violation of copyright laws and is strictly prohibited. Copyright © 2020 Bright MLS. All rights reserved.
Neighborhood & Commute
Source: Walkscore
Save
Ask
Tour
Hide

Did you know? You can invite friends and family to your search. They can join your search, rate and discuss listings with you.