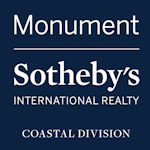30625 River Road, Laurel, DE, 19956
30625 River Road Laurel, DE 19956




You don’t know what Southern Delaware living is like, until you’ve stepped foot in this home! Just 40 minutes to the Beach or the Bay, surrounded by amazing state hunting land, and a short drive to the Phillips Landing Boat ramp. All while being situated on a cozy, calm, and quiet corner lot! But just wait till you get inside because that’s where the real fun starts! Upon arrival you are greeted with the river view just across the street and deeded neighborhood access to the river, just a minute walk down the quiet neighborhood road. The crescent drive at the front of the property makes coming and going from the garage and driveway easy. Entering the home, you are met with cathedral ceilings & a bright open floor plan, with endless possibilities. Elegant chandeliers & canned lighting is prevalent throughout the whole house. The dining room features the consistently grand cathedral ceilings as well as large windows looking out back, letting heaps of natural light in. The main floor features 3 bedrooms, one of those bedrooms being one of two masters in the home. The main floor master, comes with plenty of space as well as sliding glass doors leading to a small deck, looking over the pool and the backyard! The master bathroom includes a separate vanity area that includes his & hers sinks, accompanied by a roomy walk-in closet. The master bathroom has the best of both worlds with a soaking tub as well as a stunning hand-crafted walk-in stone shower. The kitchen is complete with double ovens, stainless steel appliances, and an island. There is also a deck just off the kitchen, perfect for enjoying any meal, any time of the day! Just like the rest of the house, there is nothing plain about this garage. This garage comes with an advanced work area as well as the perfect hidden gem of a man cave, right above the garage. It’s currently set up with a tv and couches, but the possibilities are endless with this extra space! First thing when you go downstairs, you’re greeted with a hand built stone fireplace as well as sliding glass doors that lead you right out to the patio! The basement much like the main floor features an open concept. The living area holds the perfect counter space for entertaining, with a sink and small fridge that makes for easy access during movie night or a big party! Off of the living area you can find the SECOND MASTER. This master is just as roomy as the master upstairs, with two closets plenty big for all your clothes! Across the living space you can find 1 more bedroom and a full bath conveniently placed right next to it. Safe to say the house didn’t disappoint, but just wait until you hear about this outdoor area! With a little under half an acre, this yard is packed with amenities but you still feel like there’s plenty of room to roam. Outside you are met with a covered patio that includes 3 fans, electric, and a bar only steps away from the pool. The sellers definitely took care and pride in there landscaping, with a well kept lawn and blooming flowers and bushes everywhere, there’s no where you can look that isn’t gorgeous! Outdoor dining is absolutely possible with the brick oven that is provided, not only does it look grand but it also works incredibly! Music, dinner, outdoor ovens, plenty of green space for the furry friends, heaps of seating room, what else could you want? A pool & this pool does not disappoint, it’s like your very own spa! Not to mention the waterfall in the pool and the water lines that spray from the roof of the house, for those extra hot days. This backyard is every kids, adults, and dogs dream area! On top of all the fun amenities and incredible space, this home was built ROCK SOLID all the way to its core! Just see the list of improvements at time of the build! You'll never find a home that checks every box like this one. So don't miss out, a home like this in Beautiful Lower Slower Delaware may never pop up again!
| yesterday | Listing updated with changes from the MLS® | |
| 3 months ago | Listing first seen online |

The real estate listing information is provided by Bright MLS is for the consumer's personal, non-commercial use and may not be used for any purpose other than to identify prospective properties consumer may be interested in purchasing. Any information relating to real estate for sale or lease referenced on this web site comes from the Internet Data Exchange (IDX) program of the Bright MLS. This web site references real estate listing(s) held by a brokerage firm other than the broker and/or agent who owns this web site. The accuracy of all information is deemed reliable but not guaranteed and should be personally verified through personal inspection by and/or with the appropriate professionals. Properties in listings may have been sold or may no longer be available. The data contained herein is copyrighted by Bright MLS and is protected by all applicable copyright laws. Any unauthorized collection or dissemination of this information is in violation of copyright laws and is strictly prohibited. Copyright © 2020 Bright MLS. All rights reserved.

Did you know? You can invite friends and family to your search. They can join your search, rate and discuss listings with you.