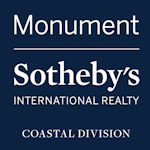4969 Old Sharptown Road, Laurel, DE, 19956
Save
Ask
Tour
Hide
$360,000
85 Days Online
4969 Old Sharptown Road Laurel, DE 19956
For Sale|Single Family Home|Pending
4
Beds
3
Full Baths
0
Partial Baths
1,728
SqFt
$208
/SqFt
2000
Built
Subdivision:
None Available
County:
Sussex
Call Now: (302) 745-9914
Is this the home for you? We can help make it yours.
(302) 745-9914



Save
Ask
Tour
Hide
This great home is ready for you to make it your own. 4 bedrooms and 3 full baths is a rare find, better get it while it's fresh on the market. With over an acre and a Large Deck, you will want to enjoy this Rural Country Yard with lots of room to spread out-Eat dinner on the deck, put a fire pit in the yard, adopt and animal or two or three.... plenty of room for all kinds of love in this new to you home!! Open house Sat. Feb 3 from 2-4
Save
Ask
Tour
Hide
Listing Snapshot
Price
$360,000
Days Online
85 Days
Bedrooms
4
Inside Area (SqFt)
1,728 sqft
Total Baths
3
Full Baths
3
Partial Baths
N/A
Lot Size
1.25 Acres
Year Built
2000
MLS® Number
DESU2055270
Status
Pending
Property Tax
$970
HOA/Condo/Coop Fees
N/A
Sq Ft Source
Assessor
Friends & Family
Recent Activity
| a week ago | Listing updated with changes from the MLS® | |
| a month ago | Status changed to Pending | |
| 3 months ago | Listing first seen online |
General Features
Style
Ranch/Rambler
Water
Well
Sewer
Gravity Sept Fld
Garage
No
Foundation
Block
Other Structures
Above GradeBelow Grade
Construction Materials
FrameVinyl Siding
Zoning
AR-1
Levels Count
1
Acceptable Financing
CashConventional
Interior Features
Flooring
CarpetLuxury Vinyl TileCeramic Tile
Appliances
Built-In MicrowaveDishwasherDryerOven/Range - ElectricRefrigeratorStainless Steel AppliancesWasherWater Heater
Laundry
Main Floor
Heating
Heat Pump(s)
Cooling
Central A/C
Central Air
Yes
Basement
No
Fireplace
No
Other Interior Features
Ceiling Fan(s)Combination Dining/LivingKitchen - Eat-InAttic/House FanWindow Treatments
Main Level Bedrooms
4
Save
Ask
Tour
Hide
Exterior Features
View
Garden/Lawn
Road
Black Top
Pool
No Pool
Lot Features
ClearedPrivateRural
Roof
Metal
Other Exterior Features
Satellite DishOutbuilding(s)
Community Features
Accessibility Features
2+ Access ExitsDoors - Swing InGrab Bars ModLow Pile CarpetingOther Bath Mod
Senior Community
No
Schools
School District
LAUREL
Elementary School
Unknown
Middle School
Unknown
High School
LAUREL SENIOR
Listing courtesy of Century 21 Home Team Realty (800) 447-7711

The real estate listing information is provided by Bright MLS is for the consumer's personal, non-commercial use and may not be used for any purpose other than to identify prospective properties consumer may be interested in purchasing. Any information relating to real estate for sale or lease referenced on this web site comes from the Internet Data Exchange (IDX) program of the Bright MLS. This web site references real estate listing(s) held by a brokerage firm other than the broker and/or agent who owns this web site. The accuracy of all information is deemed reliable but not guaranteed and should be personally verified through personal inspection by and/or with the appropriate professionals. Properties in listings may have been sold or may no longer be available. The data contained herein is copyrighted by Bright MLS and is protected by all applicable copyright laws. Any unauthorized collection or dissemination of this information is in violation of copyright laws and is strictly prohibited. Copyright © 2020 Bright MLS. All rights reserved.

The real estate listing information is provided by Bright MLS is for the consumer's personal, non-commercial use and may not be used for any purpose other than to identify prospective properties consumer may be interested in purchasing. Any information relating to real estate for sale or lease referenced on this web site comes from the Internet Data Exchange (IDX) program of the Bright MLS. This web site references real estate listing(s) held by a brokerage firm other than the broker and/or agent who owns this web site. The accuracy of all information is deemed reliable but not guaranteed and should be personally verified through personal inspection by and/or with the appropriate professionals. Properties in listings may have been sold or may no longer be available. The data contained herein is copyrighted by Bright MLS and is protected by all applicable copyright laws. Any unauthorized collection or dissemination of this information is in violation of copyright laws and is strictly prohibited. Copyright © 2020 Bright MLS. All rights reserved.
Neighborhood & Commute
Source: Walkscore
Save
Ask
Tour
Hide

Did you know? You can invite friends and family to your search. They can join your search, rate and discuss listings with you.