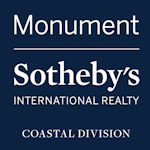26534 Blue Hen Lane LOT 38, Seaford, DE, 19973
Save
Ask
Tour
Hide
$334,000
98 Days Online
None Available #LOT 3826534 Blue Hen LaneSeaford, DE 19973
For Sale|Single Family Home|Pending
3
Beds
2
Full Baths
0
Partial Baths
1,270
SqFt
$263
/SqFt
2020
Built
Subdivision:
None Available
County:
Sussex
Call Now: (302) 745-9914
Is this the home for you? We can help make it yours.
(302) 745-9914



Save
Ask
Tour
Hide
The perfect opportunity to purchase "almost new" 3 Bedroom, 2 Full Bath home in Meadow Ridge Estates. Open floor plan, trey ceilings and lots of natural light that adorn this impeccably maintained home built in 2020. Kitchen includes granite counters, gas range, lots of cabinets. Screened in front porch and recently paved driveway. Nice sized .75 acre lot. Low HOA fees $200 per year. Xfinity internet, Direct TV.
Save
Ask
Tour
Hide
Listing Snapshot
Price
$334,000
Days Online
98 Days
Bedrooms
3
Inside Area (SqFt)
1,270 sqft
Total Baths
2
Full Baths
2
Partial Baths
N/A
Lot Size
0.75 Acres
Year Built
2020
MLS® Number
DESU2054364
Status
Pending
Property Tax
$785
HOA/Condo/Coop Fees
$16 monthly
Sq Ft Source
Assessor
Friends & Family
Recent Activity
| 3 days ago | Listing updated with changes from the MLS® | |
| 2 weeks ago | Status changed to Pending | |
| a month ago | Status changed to Active Under Contract | |
| 2 months ago | Price changed to $334,000 | |
| 2 months ago | Price changed to $339,000 | |
| See 1 more | ||
General Features
Style
Ranch/Rambler
Water
Well
Sewer
Private Septic Tank
Garage
Yes
Parking
Stone Driveway
Foundation
BlockCrawl Space
Other Structures
Above GradeBelow Grade
Construction Materials
Vinyl SidingStick Built
Zoning
R
Levels Count
1
Acceptable Financing
CashConventionalFHAVAUSDA
Interior Features
Flooring
CarpetOther
Appliances
Water HeaterRefrigeratorDishwasherBuilt-In RangeDisposal
Laundry
Has LaundryMain Floor
Heating
Heat Pump(s)
Cooling
Central A/C
Central Air
Yes
Basement
No
Fireplace
No
Other Interior Features
AtticCarpetCeiling Fan(s)Dining AreaEntry Level BedroomFloor Plan - OpenKitchen - IslandPrimary Bath(s)Stall ShowerTub ShowerUpgraded CountertopsWalk-in Closet(s)
Main Level Bedrooms
3
Save
Ask
Tour
Hide
Exterior Features
Pool
No Pool
Lot Features
Cleared
Roof
Architectural Shingle
Community Features
Accessibility Features
2+ Access Exits
HOA Name
SUSSEX VENTURES
Senior Community
No
Schools
School District
SEAFORD
Elementary School
Unknown
Middle School
Unknown
High School
Unknown
Listing courtesy of EXP Realty, LLC (888) 543-4829

The real estate listing information is provided by Bright MLS is for the consumer's personal, non-commercial use and may not be used for any purpose other than to identify prospective properties consumer may be interested in purchasing. Any information relating to real estate for sale or lease referenced on this web site comes from the Internet Data Exchange (IDX) program of the Bright MLS. This web site references real estate listing(s) held by a brokerage firm other than the broker and/or agent who owns this web site. The accuracy of all information is deemed reliable but not guaranteed and should be personally verified through personal inspection by and/or with the appropriate professionals. Properties in listings may have been sold or may no longer be available. The data contained herein is copyrighted by Bright MLS and is protected by all applicable copyright laws. Any unauthorized collection or dissemination of this information is in violation of copyright laws and is strictly prohibited. Copyright © 2020 Bright MLS. All rights reserved.

The real estate listing information is provided by Bright MLS is for the consumer's personal, non-commercial use and may not be used for any purpose other than to identify prospective properties consumer may be interested in purchasing. Any information relating to real estate for sale or lease referenced on this web site comes from the Internet Data Exchange (IDX) program of the Bright MLS. This web site references real estate listing(s) held by a brokerage firm other than the broker and/or agent who owns this web site. The accuracy of all information is deemed reliable but not guaranteed and should be personally verified through personal inspection by and/or with the appropriate professionals. Properties in listings may have been sold or may no longer be available. The data contained herein is copyrighted by Bright MLS and is protected by all applicable copyright laws. Any unauthorized collection or dissemination of this information is in violation of copyright laws and is strictly prohibited. Copyright © 2020 Bright MLS. All rights reserved.
Neighborhood & Commute
Source: Walkscore
Save
Ask
Tour
Hide

Did you know? You can invite friends and family to your search. They can join your search, rate and discuss listings with you.