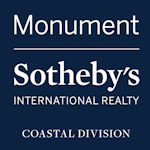33608 Center Court 1905, Bethany Beach, DE, 19930
Sea Colony West Iii #190533608 Center CourtBethany Beach, DE 19930




Sea Colony Tennis Villa east of Kent Avenue within walking distance to the communities' 1/2 mile of private guarded beach and ocean. Three bedrooms with two baths. Cathedral ceiling and offered furnished and "turn-key". Remodeled kitchen and baths. The Villa hasn't been a rental and used exclusively as a family retreat. No rental committments that must be honored. Saltwater swimming pool across West Way and access to the indoor and outdoor pools throughout the community. Some of the pools are nestled on top the sand dunes and overlook the ocean. World class amenities with indoor and outdoor tennis courts and state of the art fitness center. Free trams provide easy access to the beach and all the amenities throughout the community. 24 hour Security. On-site maintenance management provides carefree ownership.
| 3 days ago | Listing updated with changes from the MLS® | |
| 3 days ago | Status changed to Active Under Contract | |
| a week ago | Status changed to Active | |
| 2 weeks ago | Listing first seen online |

The real estate listing information is provided by Bright MLS is for the consumer's personal, non-commercial use and may not be used for any purpose other than to identify prospective properties consumer may be interested in purchasing. Any information relating to real estate for sale or lease referenced on this web site comes from the Internet Data Exchange (IDX) program of the Bright MLS. This web site references real estate listing(s) held by a brokerage firm other than the broker and/or agent who owns this web site. The accuracy of all information is deemed reliable but not guaranteed and should be personally verified through personal inspection by and/or with the appropriate professionals. Properties in listings may have been sold or may no longer be available. The data contained herein is copyrighted by Bright MLS and is protected by all applicable copyright laws. Any unauthorized collection or dissemination of this information is in violation of copyright laws and is strictly prohibited. Copyright © 2020 Bright MLS. All rights reserved.

Did you know? You can invite friends and family to your search. They can join your search, rate and discuss listings with you.