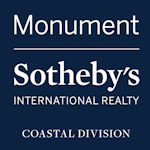606 Brandywine House Road, Bethany Beach, DE, 19930
606 Brandywine House Road Bethany Beach, DE 19930




All the Hard Work Has Been Done...New Kitchen, Both Baths and all new flooring throughout - fully and tastefully renovated and ready to go for your Beach Fun! The two bedroom and two bath oceanfront beauty is ready for you to start creating your beach memories now! Added Bonuses: New Slider, New HVAC System, and New Hot Water Heater...truly ALL the hard stuff has been done. This home is located in Phase I on the East - one of the lowest cost phases on the East side - and the only one to offer BBQ Grills right outside your front door... Sold fully furnished - just stick in your key and open the door to relaxation and beautiful horizons. Icing on the cake? IN FEE - no ground rent so a savings of $2,000 a year! Sea Colony offers a 1/2 mile private guarded beach, 12 swimming pools - two indoor & a splash zone, 36 Tennis Courts - most surfaces & 6 indoor open year round, pickleball facilities, multiple gyms, lap pools, exercise classes, basketball courts, community shuttle system, 24/7/365 Security, and so much more! Sea Colony is truly one of a kind in the Mid-Atlantic. You Deserve to Live Better - Live Sea Colony!
| 19 hours ago | Listing updated with changes from the MLS® | |
| 3 weeks ago | Listing first seen online |

The real estate listing information is provided by Bright MLS is for the consumer's personal, non-commercial use and may not be used for any purpose other than to identify prospective properties consumer may be interested in purchasing. Any information relating to real estate for sale or lease referenced on this web site comes from the Internet Data Exchange (IDX) program of the Bright MLS. This web site references real estate listing(s) held by a brokerage firm other than the broker and/or agent who owns this web site. The accuracy of all information is deemed reliable but not guaranteed and should be personally verified through personal inspection by and/or with the appropriate professionals. Properties in listings may have been sold or may no longer be available. The data contained herein is copyrighted by Bright MLS and is protected by all applicable copyright laws. Any unauthorized collection or dissemination of this information is in violation of copyright laws and is strictly prohibited. Copyright © 2020 Bright MLS. All rights reserved.

Did you know? You can invite friends and family to your search. They can join your search, rate and discuss listings with you.