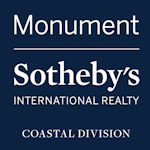617 Sandy Point Road 69, Bethany Beach, DE, 19930
None Available #69617 Sandy Point RoadBethany Beach, DE 19930




Welcome to your perfect beach retreat nestled in the serene and private community of Bahamas Beach, just minutes away from the vibrant downtown area of Bethany Beach. This charming 3 bedroom, 2 bathroom cottage offers the ideal blend of comfort, convenience, and coastal living. As you step inside, you'll be greeted by a light-filled and spacious open concept layout, seamlessly connecting the updated kitchen to the inviting living room. The kitchen boasts modern amenities and stylish finishes, making it a joy to whip up delicious meals or entertain guests. Relax and unwind in the comfort of three cozy bedrooms, each providing a peaceful sanctuary to rest after a day of sun, sand, and surf. The two bathrooms have been tastefully updated, offering both functionality and elegance. Seller is offering $10,000 towards settlement assistance. Step outside onto the screened porch, where you can savor your morning coffee or enjoy al fresco dining with loved ones amidst the gentle ocean breeze. Covered parking ensures convenience and protection for your vehicles, while the outdoor shower offers a refreshing way to rinse off after a long day of beachside adventures. Whether you're seeking a weekend getaway or a year-round residence, this cottage in Bahamas Beach is the perfect coastal haven. Don't miss out on the opportunity to make unforgettable memories in this idyllic Coastal Cottage. Schedule your showing today!
| 20 hours ago | Listing updated with changes from the MLS® | |
| 2 months ago | Status changed to Active | |
| 2 months ago | Listing first seen online |

The real estate listing information is provided by Bright MLS is for the consumer's personal, non-commercial use and may not be used for any purpose other than to identify prospective properties consumer may be interested in purchasing. Any information relating to real estate for sale or lease referenced on this web site comes from the Internet Data Exchange (IDX) program of the Bright MLS. This web site references real estate listing(s) held by a brokerage firm other than the broker and/or agent who owns this web site. The accuracy of all information is deemed reliable but not guaranteed and should be personally verified through personal inspection by and/or with the appropriate professionals. Properties in listings may have been sold or may no longer be available. The data contained herein is copyrighted by Bright MLS and is protected by all applicable copyright laws. Any unauthorized collection or dissemination of this information is in violation of copyright laws and is strictly prohibited. Copyright © 2020 Bright MLS. All rights reserved.

Did you know? You can invite friends and family to your search. They can join your search, rate and discuss listings with you.