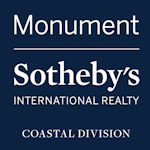39618 Water Works Court, Bethany Beach, DE, 19930
39618 Water Works Court Bethany Beach, DE 19930




JUST REDUCED... Looking for the ideal escape? This beautiful home in a special location has it all. Coastal Beach Retreat in small gated community close to all that Bethany Beach offers. Award wining beach, restaurants, unique shops, summer activities and more.. Fabulous custom built three story home in a serene setting. Bright white coastal interior with 4 bedrooms and wrap around porches and decks. Tucked into mature landscaping, privacy is abundant. Beautiful maple hardwood flooring, soaring ceilings and walls of windows and sliders allow the coastal light to come in... Sought after homeowners association with LOW hoa fees allow you the opportunity for your own pool. Seller has requested preliminary permit approval . Now is the time to either enjoy for personal use or rental investment. Furnishings negotiable. Seller to conduct a 1031 exchange.
| 21 hours ago | Listing updated with changes from the MLS® | |
| yesterday | Price changed to $1,340,000 | |
| 2 months ago | Status changed to Active | |
| 2 months ago | Listing first seen online |

The real estate listing information is provided by Bright MLS is for the consumer's personal, non-commercial use and may not be used for any purpose other than to identify prospective properties consumer may be interested in purchasing. Any information relating to real estate for sale or lease referenced on this web site comes from the Internet Data Exchange (IDX) program of the Bright MLS. This web site references real estate listing(s) held by a brokerage firm other than the broker and/or agent who owns this web site. The accuracy of all information is deemed reliable but not guaranteed and should be personally verified through personal inspection by and/or with the appropriate professionals. Properties in listings may have been sold or may no longer be available. The data contained herein is copyrighted by Bright MLS and is protected by all applicable copyright laws. Any unauthorized collection or dissemination of this information is in violation of copyright laws and is strictly prohibited. Copyright © 2020 Bright MLS. All rights reserved.

Did you know? You can invite friends and family to your search. They can join your search, rate and discuss listings with you.