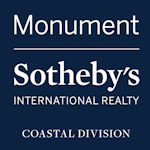109 Farragut House Rd 109, Bethany Beach, DE, 19930
Sea Colony Farragut #109109 Farragut House RdBethany Beach, DE 19930




Paradise awaits you in the beautiful beach and tennis resort of Sea Colony East. This completely re-modeled oceanfront immaculate beauty offers 3 tastefully adorned bedrooms and 2 high quality renovated baths. Fabulous kitchen with gorgeous ceramic 12” tile flooring, granite countertops, white cabinetry with white subway backsplash. Stainless GE appliances and newer washer and dryer moved to hallway closet. Upgraded doors and hardware throughout, including front door. All new “Beauty Rest” mattresses, memory foam sleep sofa and patio hi-top table and chairs. This freshly painted neutral colored pallet presents itself with calm and glorious morning sunlight hues. Being offered furnished with new furnishings and decor throughout. 109 Farragut offers an oceanfront patio and is just steps to the 1/2 mile private promenade, oceanfront pools and ocean. Slider lock allows easy access to and from the beach and underneath parking! This property is not currently a rental but could easily produce a gross return of $38,000 per season. Excellent location next to the Edgewater cafe and indoor pool. Of course, all of Sea Colony's incredible amenities are just waiting for you to enjoy award winning Tennis Center with tournaments and lessons, 17,000 sq. ft. state-of-the-art Fitness Center and 12 outdoor pools and 2 indoor pools, beach shuttles and walking/jogging pathways. Come spend your summer with us and enjoy the beach lifestyle at Sea Colony!
| 3 hours ago | Listing updated with changes from the MLS® | |
| 2 weeks ago | Price changed to $1,095,000 | |
| 2 months ago | Listing first seen online |

The real estate listing information is provided by Bright MLS is for the consumer's personal, non-commercial use and may not be used for any purpose other than to identify prospective properties consumer may be interested in purchasing. Any information relating to real estate for sale or lease referenced on this web site comes from the Internet Data Exchange (IDX) program of the Bright MLS. This web site references real estate listing(s) held by a brokerage firm other than the broker and/or agent who owns this web site. The accuracy of all information is deemed reliable but not guaranteed and should be personally verified through personal inspection by and/or with the appropriate professionals. Properties in listings may have been sold or may no longer be available. The data contained herein is copyrighted by Bright MLS and is protected by all applicable copyright laws. Any unauthorized collection or dissemination of this information is in violation of copyright laws and is strictly prohibited. Copyright © 2020 Bright MLS. All rights reserved.

Did you know? You can invite friends and family to your search. They can join your search, rate and discuss listings with you.