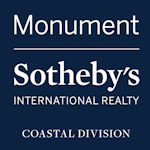38362 Virginia Drive, Bethany Beach, DE, 19930
38362 Virginia Drive Bethany Beach, DE 19930




Welcome to 38362 Virginia Dr located only 1.5 miles to downtown Bethany Beach. This elegant home is located in the desirable and tranquil community of Bethany Lakes. Enjoy the peacefulness of this unique community that borders 783 acres of the Delaware Seashore State Park- Fresh Pond. Imagine waking up each morning and deciding whether you'd prefer to walk to the Beach and feel the sand between your toes OR explore and appreciate nature on Fresh Ponds 3.5 mile loop...you decide- hike, bike or walk, which ever you desire. Not only is the location amazing, this lovingly cared for spacious home is so impressive and beautiful that it was even on the Bethany Beach Cottage Tour. This well designed 4800+ sq ft waterfront home with an open concept home is bright and airy and a rare find at the Delaware Beach. You'll feel it as soon as you walk through the front door into the large and welcoming 2 story foyer. As you enter the elegant foyer- To your right-a large office with built-ins offers privacy behind French Doors. To your left- an attractive living room which adjoins a separate and formal dining room with gorgeous water views- What a great space to entertain your family and friends! As you continue straight down the main hallway from foyer there is a convenient powder room for your guests as well as a huge laundry/mudroom with ample storage leading to the oversized 2 car garage with epoxy finish and extensive shelving for additional storage. Continue further down the main hall and you enter the spectacular gourmet eat in kitchen with ample wood cabinetry, upgraded countertops, kitchen island with breakfast bar. Off the kitchen is a large sunroom overlooking a large pond with gazebo- such peaceful place to enjoy your morning coffee. The sunroom leads to a patio and extensive hardscaping- the waterfront views are amazing and such a great place to have cook out and entertain! The kitchen is open to the remarkable family room boasting 2 story ceilings, a cozy fireplace as a of focal point and even a second staircase which leads to the second story. Off the family room is a second sunroom also with breathtaking water views- a great space to get some privacy and just relax. The well thought out floor plan of this luxurious home is absolutely perfect for large families and entertaining. Accessing the second story is really convenient- 2 staircases- a beautiful winding one off the 2 story foyer and an additional staircase off the family room. The second story of the home is equally as impressive boasting a huge primary suite with a large walk in closet, en suite bath with a separate tub, double vanity, privacy potty and shower. Further down the hall your guests will truly appreciate an amazing guest room with en suite bath and even an extensive sundeck with retractable awning( for shade if desired) overlooking the large peaceful pond. Continue down the hall and you are lead to the second staircase which borders the additional 3 guestrooms and full guest bath. Welcome to 38362 Virginia Dr- a beautiful property with incredible water views situated in a gated amenity rich community offering its residents a beautiful club house, fitness center, large swimming pool, playground, basketball, tennis, community lake and pier. Close to beach, golf, shopping, restaurants and entertainment. Your Delaware Beach Dream Home awaits:)
| an hour ago | Listing updated with changes from the MLS® | |
| a month ago | Price changed to $1,275,000 | |
| 2 months ago | Status changed to Active | |
| 2 months ago | Listing first seen online |

The real estate listing information is provided by Bright MLS is for the consumer's personal, non-commercial use and may not be used for any purpose other than to identify prospective properties consumer may be interested in purchasing. Any information relating to real estate for sale or lease referenced on this web site comes from the Internet Data Exchange (IDX) program of the Bright MLS. This web site references real estate listing(s) held by a brokerage firm other than the broker and/or agent who owns this web site. The accuracy of all information is deemed reliable but not guaranteed and should be personally verified through personal inspection by and/or with the appropriate professionals. Properties in listings may have been sold or may no longer be available. The data contained herein is copyrighted by Bright MLS and is protected by all applicable copyright laws. Any unauthorized collection or dissemination of this information is in violation of copyright laws and is strictly prohibited. Copyright © 2020 Bright MLS. All rights reserved.

Did you know? You can invite friends and family to your search. They can join your search, rate and discuss listings with you.