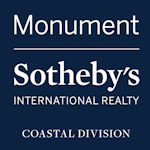653 Bethany Loop, Bethany Beach, DE, 19930
653 Bethany Loop Bethany Beach, DE 19930




Welcome to your new home! With a harmonious blend of elegance and functionality, this 3 bedroom, 2.5 bath home offers 2,800 square feet of living space thoughtfully designed for comfort and relaxation. Step inside to discover a thoughtfully designed interior adorned with exquisite details. Ash hardwood floors grace the great room and dining room, creating an inviting area to enjoy. The great room features vaulted ceilings adorned with exposed beams, accentuating the grandeur of the 24-foot tall stone fireplace and hearth, complete with a woodstove for cozy evenings. French doors enhance the ambiance and provide seamless access to the expansive cedar decks, seamlessly blending indoor and outdoor living. The gourmet kitchen is a chef's delight, boasting custom-built solid ash cabinetry, a Jenn Air down draft range, convection oven, and oversized sink. The adjoining dining room offers an intimate setting for meals with loved ones and French doors that open to another cedar deck, providing a tranquil retreat to enjoy. Adjacent to the kitchen, a family room beckons relaxation and leads seamlessly to a screened-in porch which leads out to a paver patio, which is perfect for entertaining. Ascending the custom-built solid ash stairway, you'll discover a luxurious split-level primary bedroom sanctuary complete with private cedar decks, dual walk-in closets and vanities, and a spa-like ensuite bathroom featuring a two-person triangular Jacuzzi tub with panoramic views. There is also a 300sf loft accessed from the primary bedroom, ideal for a private retreat or home office. Two additional bedrooms with a jack and jill bath, and a second-floor laundry room offer flexibility and convenience for modern living. This home is equipped with a super efficient dual-zone, hydronic heating system, blown-in insulation in walls, Anderson windows and doors throughout ensure energy efficiency and durability, while the oversized garage provides ample storage space and includes a sink for added convenience. In addition to being less than a mile from the beach, the Salt Pond Community offers a mid-length, executive 18-hole golf course, a community recreational center, indoor and outdoor pools, tennis and pickleball courts, a children's play area, and more. Experience the epitome of luxury living surrounded by nature's beauty in this meticulously crafted home, where every detail has been thoughtfully designed to enhance your lifestyle. Don't miss the opportunity to make this paradise yours. Schedule your private tour today!
| 22 hours ago | Listing updated with changes from the MLS® | |
| 4 weeks ago | Price changed to $775,000 | |
| 2 months ago | Listing first seen online |

The real estate listing information is provided by Bright MLS is for the consumer's personal, non-commercial use and may not be used for any purpose other than to identify prospective properties consumer may be interested in purchasing. Any information relating to real estate for sale or lease referenced on this web site comes from the Internet Data Exchange (IDX) program of the Bright MLS. This web site references real estate listing(s) held by a brokerage firm other than the broker and/or agent who owns this web site. The accuracy of all information is deemed reliable but not guaranteed and should be personally verified through personal inspection by and/or with the appropriate professionals. Properties in listings may have been sold or may no longer be available. The data contained herein is copyrighted by Bright MLS and is protected by all applicable copyright laws. Any unauthorized collection or dissemination of this information is in violation of copyright laws and is strictly prohibited. Copyright © 2020 Bright MLS. All rights reserved.

Did you know? You can invite friends and family to your search. They can join your search, rate and discuss listings with you.