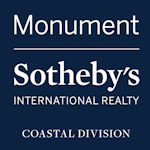36553 Calm Water Drive, Millville, DE, 19967
36553 Calm Water Drive Millville, DE 19967




OVER $112,325 IN PREMIUM UPGRADES! Experience luxurious living in the "Baybreeze" home, located in Seabreeze Village in Millville by the Sea community only few miles from the Bethany Beach. The first floor features a lavish primary suite with a double vanity bathroom, and a spacious laundry room equipped with an LG washer, dryer, and additional storage. Safety is prioritized with a smart lock, surveillance cameras, and a control panel. The gourmet kitchen featuring quartz countertops, stylish backsplash, top-tier GE appliances, and a large walk-in pantry. The living spaces are enhanced by a dual-sided gas fireplace visible from both the living room and the screened porch, leading to a serene paved patio overlooking quiet woods. The second floor expands your living space with a secondary master bedroom, a large loft with a built-in bar, a fourth bedroom, and a versatile office that can be converted into a fifth bedroom or exercise room. Each floor is climate-controlled with its own programmable thermostat. Additional luxury features include a Great Room Extension with Screened Porch, engineered hardwood floors, elegant window shades, seven modern ceiling fans with lights, extra lighting fixtures, and a paved patio. The home also includes a tankless gas water heater and an irrigation system to maintain the lush garden. A gas pipe is pre-installed for your BBQ grill, adding convenience for outdoor entertainment. This home is not just a living space but a lifestyle choice, offering a peaceful retreat within a lively neighborhood. Furniture is negotiable. Millville by the Sea offers three swimming pools, two gyms, two playgrounds, picturesque ponds, walking paths, and a seasonal shuttle service to the beach.
| 2 hours ago | Listing updated with changes from the MLS® | |
| 2 months ago | Status changed to Active | |
| 2 months ago | Listing first seen online |

The real estate listing information is provided by Bright MLS is for the consumer's personal, non-commercial use and may not be used for any purpose other than to identify prospective properties consumer may be interested in purchasing. Any information relating to real estate for sale or lease referenced on this web site comes from the Internet Data Exchange (IDX) program of the Bright MLS. This web site references real estate listing(s) held by a brokerage firm other than the broker and/or agent who owns this web site. The accuracy of all information is deemed reliable but not guaranteed and should be personally verified through personal inspection by and/or with the appropriate professionals. Properties in listings may have been sold or may no longer be available. The data contained herein is copyrighted by Bright MLS and is protected by all applicable copyright laws. Any unauthorized collection or dissemination of this information is in violation of copyright laws and is strictly prohibited. Copyright © 2020 Bright MLS. All rights reserved.

Did you know? You can invite friends and family to your search. They can join your search, rate and discuss listings with you.