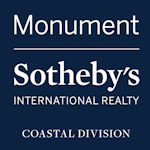39171 Sanddollar Court 54011, Bethany Beach, DE, 19930
Sea Colony West Xviii #5401139171 Sanddollar CourtBethany Beach, DE 19930




Welcome to this inviting retreat at Sea Colony that boasts three bedrooms plus a loft serving as a fourth sleeping area, and three full baths. Nestled in a secluded wooded area, the wrap-around screen porch offers privacy as well as a glimpse of Heron Lake, adding a touch of natural splendor to your surroundings. Step inside and find a freshly painted interior in a soft, natural color palette, plus luxury vinyl flooring throughout the living space offering both elegance and durability. The soaring ceilings in the living area enhance the sense of space and openness and the gas fireplace is ideal for those cozy cool evenings. A well-appointed kitchen features subway backsplash tile accents, stainless steel appliance package, and granite countertops. Stay comfortable year-round with ceiling fans thoughtfully placed in the living area and all bedrooms to ensure comfort and optimal airflow. Retreat to the primary bedroom, complete with an ensuite bath featuring a whirlpool tub and double sink vanity. Meticulously cared for and loved by the original owners and never before been offered for sale, makes this a truly special find.
| 4 weeks ago | Listing updated with changes from the MLS® | |
| a month ago | Status changed to Pending | |
| 2 months ago | Status changed to Active Under Contract | |
| 3 months ago | Listing first seen online |

The real estate listing information is provided by Bright MLS is for the consumer's personal, non-commercial use and may not be used for any purpose other than to identify prospective properties consumer may be interested in purchasing. Any information relating to real estate for sale or lease referenced on this web site comes from the Internet Data Exchange (IDX) program of the Bright MLS. This web site references real estate listing(s) held by a brokerage firm other than the broker and/or agent who owns this web site. The accuracy of all information is deemed reliable but not guaranteed and should be personally verified through personal inspection by and/or with the appropriate professionals. Properties in listings may have been sold or may no longer be available. The data contained herein is copyrighted by Bright MLS and is protected by all applicable copyright laws. Any unauthorized collection or dissemination of this information is in violation of copyright laws and is strictly prohibited. Copyright © 2020 Bright MLS. All rights reserved.

Did you know? You can invite friends and family to your search. They can join your search, rate and discuss listings with you.