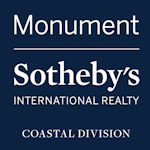23084 Narrows Lane, Lewes, DE, 19958
23084 Narrows Lane Lewes, DE 19958




LUXURIOUS PONDFRONT RETREAT IN BAYFRONT AT REHOBOTH A private wooded backyard accentuated by the tranquil community pond just beyond the tree line delivers the "WOW" factor and takes this stunning custom-built home to the next level. Enjoy the benefits of neighborhood living and amenities without compromising privacy and breathtaking natural beauty! Situated on a spacious corner lot, the fantastic privacy goes all the way from the tree-lined backyard to the large 1st floor owner’s suite separate from the 4 additional bedrooms on the second level. Additional interior features include a spacious, open floor plan with rich, dark hardwood flooring and tall, 9’+ ceilings. The kitchen, ideally located central to the dining and living rooms – making entertaining guests a breeze, is an epicurean delight with bright tile flooring, walk-in pantry, granite counters, tile backsplash, and stainless-steel appliances. Picture frame windows from the main living area highlight the property’s pond front location. Complete with multi-level screened porches, extensive hardscaping, gorgeous landscaping with koi pond, irrigation system (on separate well), and more; it’s the perfect setting for outdoor entertaining and relaxation. A must-see in a beautiful amenity-rich waterfront community that’s within a short drive to downtown Lewes & the beaches! Call Today!
| 3 days ago | Listing updated with changes from the MLS® | |
| 3 months ago | Price changed to $949,900 | |
| 5 months ago | Listing first seen online |

The real estate listing information is provided by Bright MLS is for the consumer's personal, non-commercial use and may not be used for any purpose other than to identify prospective properties consumer may be interested in purchasing. Any information relating to real estate for sale or lease referenced on this web site comes from the Internet Data Exchange (IDX) program of the Bright MLS. This web site references real estate listing(s) held by a brokerage firm other than the broker and/or agent who owns this web site. The accuracy of all information is deemed reliable but not guaranteed and should be personally verified through personal inspection by and/or with the appropriate professionals. Properties in listings may have been sold or may no longer be available. The data contained herein is copyrighted by Bright MLS and is protected by all applicable copyright laws. Any unauthorized collection or dissemination of this information is in violation of copyright laws and is strictly prohibited. Copyright © 2020 Bright MLS. All rights reserved.

Did you know? You can invite friends and family to your search. They can join your search, rate and discuss listings with you.