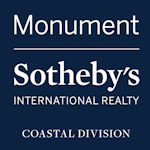723 Bayberry Circle 723, Bethany Beach, DE, 19930
None Available #723723 Bayberry CircleBethany Beach, DE 19930




Walk to the beautiful beaches of Bethany Beach from this lovely 2 story townhome in a small community. Bayberry Woods is in the heart of the action, walk to shops, fabulous culinary delights, the Assawoman Canal and so much more. This home has been well cared for and updated. Offering a front porch, an open floorplan with a living room with a wood burning fireplace, a large dining area for large parties, kitchen with a breakfast bar and another eat-in area, a powder room, an inviting screened porch with privacy and outside shower. Upstairs offers a primary bedroom and bathroom and 2 large guest bedrooms and guest bathroom. Successful rental, $18,000 for 2023. Conveniently located across from the community pool and tennis/pickleball courts. Make your dreams come true. Being sold furnished, excluding buffet cabinet top of stairs and 3 pieces of art work
| 4 hours ago | Listing updated with changes from the MLS® | |
| 2 months ago | Price changed to $609,900 | |
| 3 months ago | Price changed to $629,900 | |
| 4 months ago | Status changed to Active | |
| 4 months ago | Listing first seen online |

The real estate listing information is provided by Bright MLS is for the consumer's personal, non-commercial use and may not be used for any purpose other than to identify prospective properties consumer may be interested in purchasing. Any information relating to real estate for sale or lease referenced on this web site comes from the Internet Data Exchange (IDX) program of the Bright MLS. This web site references real estate listing(s) held by a brokerage firm other than the broker and/or agent who owns this web site. The accuracy of all information is deemed reliable but not guaranteed and should be personally verified through personal inspection by and/or with the appropriate professionals. Properties in listings may have been sold or may no longer be available. The data contained herein is copyrighted by Bright MLS and is protected by all applicable copyright laws. Any unauthorized collection or dissemination of this information is in violation of copyright laws and is strictly prohibited. Copyright © 2020 Bright MLS. All rights reserved.

Did you know? You can invite friends and family to your search. They can join your search, rate and discuss listings with you.