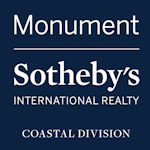200 3rd Street, Bethany Beach, DE, 19930
200 3rd Street Bethany Beach, DE 19930




Decisions, Decisions...... Sleep in and listen to the sounds of the Atlantic Ocean from one of 2 Primary Suites or view the sunrise from the roof top terrace.... You could also start your day with a short walk to the beach, relaxing in the sauna or reading a book with morning coffee from your choice of 4 balconies, 3 decks, a screened porch or 3 season room. This custom built 3 level coastal home has countless features and endless possibilities, situated on a corner lot only 900 feet to the beach with 5 bedrooms, 4 full baths, and 2 half baths, there is ample room for a large family or plenty of guests. The elevator and wide doors and hallways allow easy access to all 3 levels of the home. Originally built in 1991 with a major renovation/addition completed in 2007, this home has never been rented and is very well maintained. Call to schedule your private showing today.
| 2 hours ago | Listing updated with changes from the MLS® | |
| 2 weeks ago | Price changed to $2,790,000 | |
| 2 months ago | Price changed to $2,850,000 | |
| 4 months ago | Price changed to $2,890,000 | |
| 5 months ago | Price changed to $2,980,000 | |
| See 1 more | ||

The real estate listing information is provided by Bright MLS is for the consumer's personal, non-commercial use and may not be used for any purpose other than to identify prospective properties consumer may be interested in purchasing. Any information relating to real estate for sale or lease referenced on this web site comes from the Internet Data Exchange (IDX) program of the Bright MLS. This web site references real estate listing(s) held by a brokerage firm other than the broker and/or agent who owns this web site. The accuracy of all information is deemed reliable but not guaranteed and should be personally verified through personal inspection by and/or with the appropriate professionals. Properties in listings may have been sold or may no longer be available. The data contained herein is copyrighted by Bright MLS and is protected by all applicable copyright laws. Any unauthorized collection or dissemination of this information is in violation of copyright laws and is strictly prohibited. Copyright © 2020 Bright MLS. All rights reserved.

Did you know? You can invite friends and family to your search. They can join your search, rate and discuss listings with you.