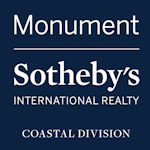404 Brandywine House Road, Bethany Beach, DE, 19930
404 Brandywine House Road Bethany Beach, DE 19930




Beautifully spacious open floor plan that does have open views of The Atlantic Ocean! Two enormous bedrooms, two renovated bathrooms, and an updated kitchen provide the perfect backdrop to your time away at the Beach. Priced well under many of the other two bedrooms being sold currently on the East Side...AND IN FEE...no ground rent so saving $2,000 more than many annually in the Eastside phase that has generally been the least expensive phase on the Ocean! Sold outfitted and ready to be enjoyed now! Sea Colony offers a 1/2 mile private beach &12 swimming pools, including two indoor, along with a fabulous water park inspired recreation area for kids and adults alike! Recognized as a World Class and Top Ranked Tennis and Pickle Ball Resort, there are 36 tennis courts and a myriad of dedicated pickleball courts, shuffle board, Bocci, Two Gyms, Indoor Basketball, Fitness Training and Programs year round, a Pro Tennis Staff, and 24/7 Security. Jump on the Shuttle to hit your court time on the West... Sea Colony is a Lifestyle - Live Better, Live Sea Colony!
| 7 minutes ago | Listing updated with changes from the MLS® | |
| 8 months ago | Listing first seen online |

The real estate listing information is provided by Bright MLS is for the consumer's personal, non-commercial use and may not be used for any purpose other than to identify prospective properties consumer may be interested in purchasing. Any information relating to real estate for sale or lease referenced on this web site comes from the Internet Data Exchange (IDX) program of the Bright MLS. This web site references real estate listing(s) held by a brokerage firm other than the broker and/or agent who owns this web site. The accuracy of all information is deemed reliable but not guaranteed and should be personally verified through personal inspection by and/or with the appropriate professionals. Properties in listings may have been sold or may no longer be available. The data contained herein is copyrighted by Bright MLS and is protected by all applicable copyright laws. Any unauthorized collection or dissemination of this information is in violation of copyright laws and is strictly prohibited. Copyright © 2020 Bright MLS. All rights reserved.

Did you know? You can invite friends and family to your search. They can join your search, rate and discuss listings with you.