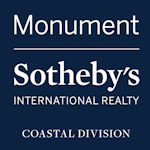31792 Marsh Island Avenue, Lewes, DE, 19958
31792 Marsh Island Avenue Lewes, DE 19958




Welcome to your dream home in the beautiful community of Bayfront at Rehoboth in Lewes! This stunning detached two-story (2500+sq ft) residence boasts an array of desirable features that will capture your heart. As you step inside, you'll be greeted by the inviting ambiance of high ceilings that lend an airy and spacious feel to the entire home. With 4 bedrooms and 3.5 baths, this residence offers ample space for you and your loved ones to live comfortably. Ceiling fans are thoughtfully placed to ensure comfort and energy efficiency. The combination kitchen/living area is a focal point for both daily living and entertaining, seamlessly connecting your family room to the heart of the home. For those special occasions, a formal/separate dining room awaits, providing an elegant setting for your gatherings. The gourmet kitchen is a chef's delight, equipped with modern amenities, upgraded countertops, a pantry, and recessed lighting. There's even a kitchen table space for casual dining moments. Your new home comes with the convenience of an entry-level bedroom, offering accessibility and flexibility in your living arrangements. The expansive open floor plan is designed to cater to your every need, making everyday life a breeze. When it's time to unwind, retreat to the spacious bedrooms, each with its own closet and window treatments that offer privacy and style. Wood floors add a touch of warmth and sophistication. Step outside to discover the outdoor paradise that awaits you. An enclosed sun room offers ideal spots for enjoying the outdoors, whether you're savoring a morning coffee or hosting a barbecue on the included grill. The exterior features extensive hardscaping and a well-maintained lawn with a sprinkler system, ensuring your property always looks its best. Well designed for irrigation only. An oversized attached garage with storage space is a practical addition, accommodating your vehicles and more. Bayfront at Rehoboth in Lewes is a sought-after community, known for its charm and scenic beauty. Don't miss the opportunity to make this house your forever home. Schedule a viewing today and experience the coastal lifestyle you've been dreaming of! Pls see remarks for sq footage. Home is sold As Is.
| 11 hours ago | Listing updated with changes from the MLS® | |
| 2 weeks ago | Status changed to Active | |
| a month ago | Status changed to Active Under Contract | |
| 4 months ago | Price changed to $979,500 | |
| 8 months ago | Status changed to Active | |
| See 1 more | ||

The real estate listing information is provided by Bright MLS is for the consumer's personal, non-commercial use and may not be used for any purpose other than to identify prospective properties consumer may be interested in purchasing. Any information relating to real estate for sale or lease referenced on this web site comes from the Internet Data Exchange (IDX) program of the Bright MLS. This web site references real estate listing(s) held by a brokerage firm other than the broker and/or agent who owns this web site. The accuracy of all information is deemed reliable but not guaranteed and should be personally verified through personal inspection by and/or with the appropriate professionals. Properties in listings may have been sold or may no longer be available. The data contained herein is copyrighted by Bright MLS and is protected by all applicable copyright laws. Any unauthorized collection or dissemination of this information is in violation of copyright laws and is strictly prohibited. Copyright © 2020 Bright MLS. All rights reserved.

Did you know? You can invite friends and family to your search. They can join your search, rate and discuss listings with you.