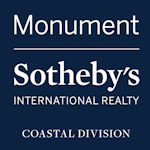33310 Windward Way, Bethany Beach, DE, 19930
33310 Windward Way Bethany Beach, DE 19930




Discover the best in Delaware coastal living at Windward Village, a premiere luxury single family community in Bethany Beach! This coastal collection of 4 extraordinary homes boasts up to 4,208 sq. ft., 4-5 bedrooms, and 2-3 car garages – in a prime location walkable to Bethany Beach and less than a mile from the Assawoman Canal. The Robbins is a brand new coastal home style featuring a modern open and spacious main-level first a first-floor owner’s suite, up to 4,200 sq. ft., 4 – 5 bedrooms plus a loft, a covered porch, and options for a 3-car garage, 2-sided fireplace, loft, outdoor fireplace and so much more! *Photos are renderings of available elevations and floor plans for this Model. Unlicensed onsite sales professional represents the Seller only. Sales office open off-site by appointment only.
| 3 days ago | Listing updated with changes from the MLS® | |
| 9 months ago | Status changed to Pending | |
| 10 months ago | Price changed to $1,650,000 | |
| 11 months ago | Listing first seen online |

The real estate listing information is provided by Bright MLS is for the consumer's personal, non-commercial use and may not be used for any purpose other than to identify prospective properties consumer may be interested in purchasing. Any information relating to real estate for sale or lease referenced on this web site comes from the Internet Data Exchange (IDX) program of the Bright MLS. This web site references real estate listing(s) held by a brokerage firm other than the broker and/or agent who owns this web site. The accuracy of all information is deemed reliable but not guaranteed and should be personally verified through personal inspection by and/or with the appropriate professionals. Properties in listings may have been sold or may no longer be available. The data contained herein is copyrighted by Bright MLS and is protected by all applicable copyright laws. Any unauthorized collection or dissemination of this information is in violation of copyright laws and is strictly prohibited. Copyright © 2020 Bright MLS. All rights reserved.

Did you know? You can invite friends and family to your search. They can join your search, rate and discuss listings with you.